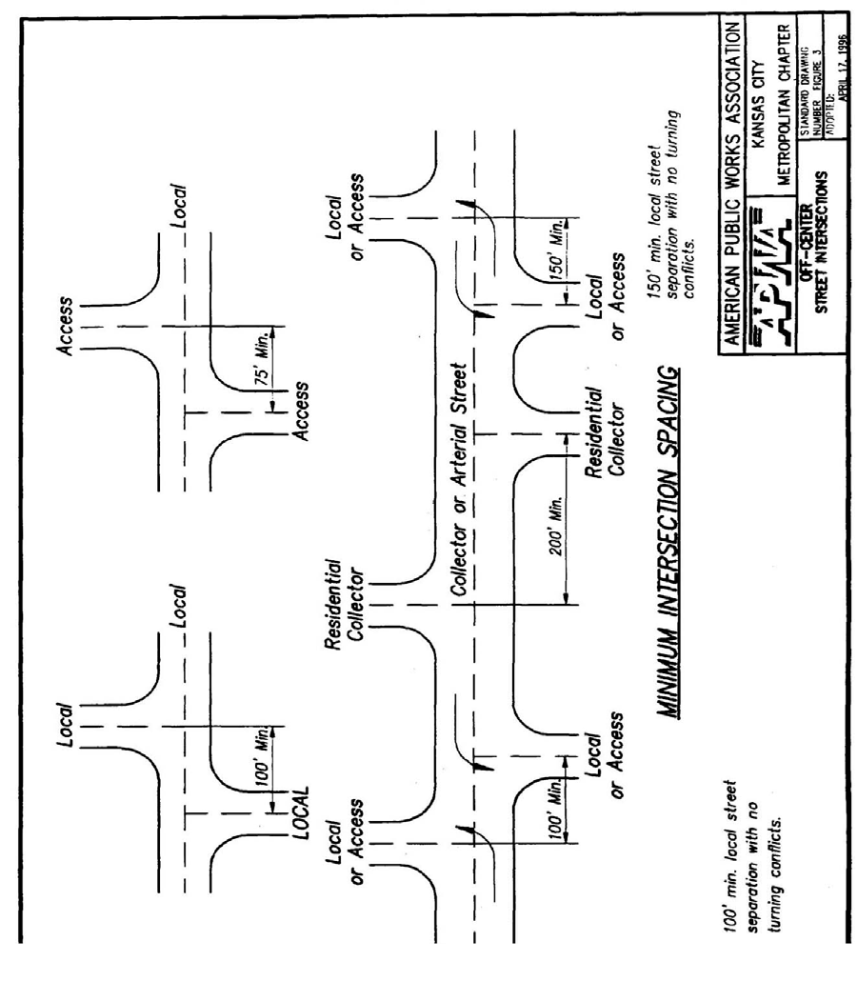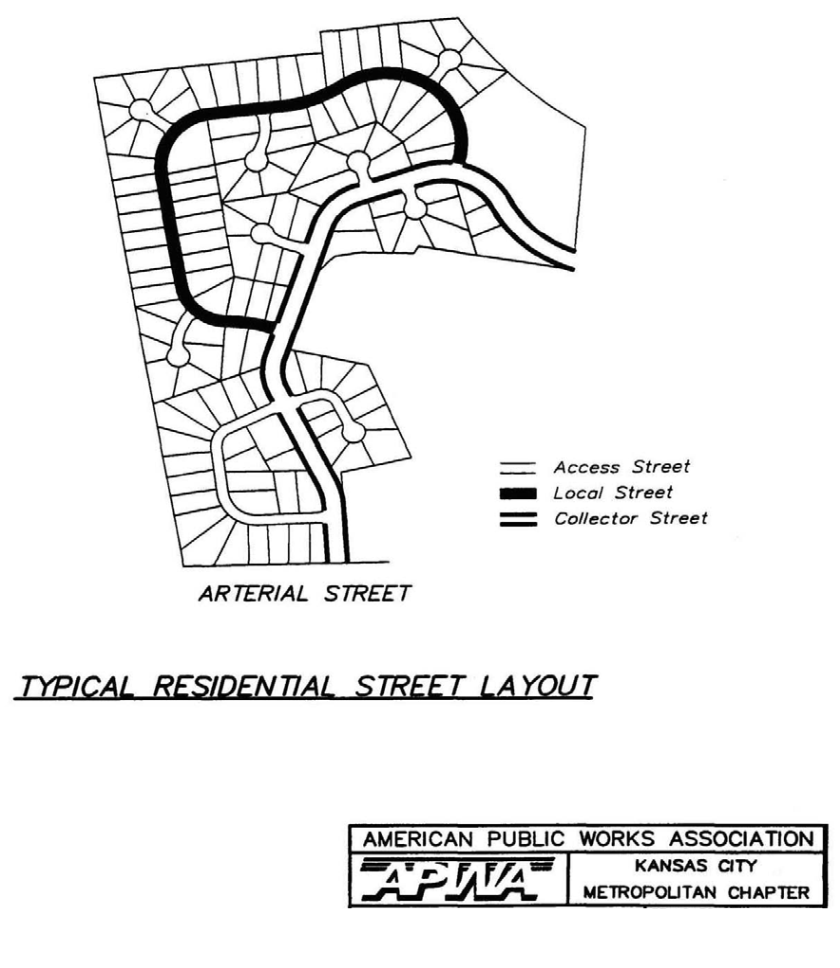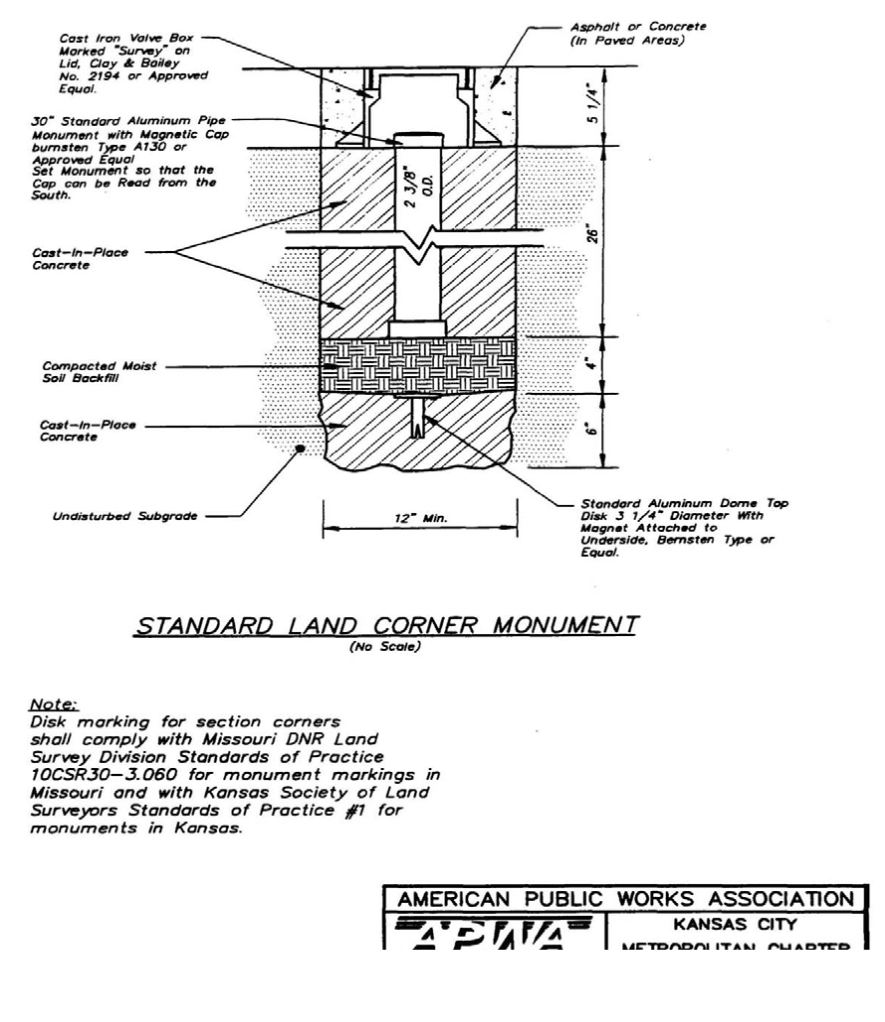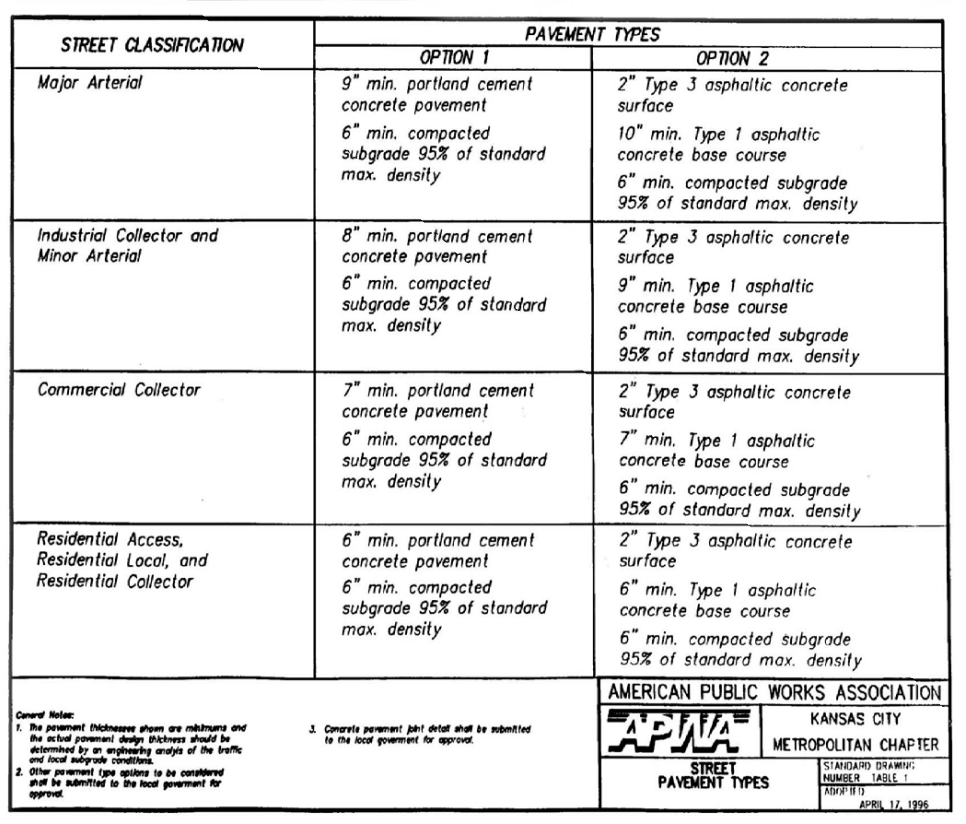5204.1 Scope: This section governs the preparation of plans for street projects.
5204.2 General: The plans shall include all information necessary to build and check the design of streets and related appurtenances. The plans shall be arranged as required by the City Engineer of Iola. Applicable standard plans of the City may be included by reference to standard plan number and title. Plans shall be sealed by a Registered Professional Engineer in the state of Kansas and shall be submitted to the City for review and approval.
5204.3 Scales: Plans shall be drawn at the following minimum scales. Larger scales may be needed to clearly present the design. Bar scales shall be shown on each sheet for each scale.
|
Plan: |
1 inch = 50 feet |
Suburban |
|
|
1 inch = 20 feet |
Urban |
|
Profile: |
|
|
|
Vertical: |
1 inch = 10 feet |
Suburban |
|
|
1 inch = 5 feet |
Urban |
|
Horizontal: |
1 inch = 50 feet |
Suburban |
|
|
1 inch = 20 feet |
Urban |
|
Drainage Area Map: |
|
|
|
On site: |
1 inch = 200 feet |
|
|
Off site: |
1 inch = 1,000 feet |
|
|
Structural Plans: |
1 inch = 1 foot |
|
|
Graphic Drawings: |
Varies |
|
5204.4 Sheet Sizes: The suggested plan sheet size is 22 inches × 36 inches, 22 inches × 34 inches, or 24 inches × 36 inches with all sheets in a given set of plans being of the same size. Plan and profile shall be drawn on combined or separate plan and profile sheets to minimum scales shown above.
5204.5 Types of Sheets in Plans: The plans shall consist of:
(1) Title sheet.
(2) General layout sheets.
(3) Plan and profile sheets.
(4) Cross-section sheets.
(5) Drainage area map.
(6) Standard and special detail sheets.
(7) Lighting plans (if required).
(8) Traffic control plans (if required).
(9) Temporary erosion control plans (if required).
Each sheet should contain a sheet number, including the individual sheet number and the total number of sheets, proper project identification and date. Where feasible, storm sewer construction details should be incorporated into the street plans. The engineer’s seal shall appear on the title sheet.
5204.6 Required Information for Title Sheet:
(1) Name of project.
(2) Project number (where applicable).
(3) Index of sheets included in plans.
(4) A location map adequately showing project location in relation to major streets, with north arrow and scale.
(5) Signature block for City approval.
(6) The project control bench marks shall be identified as to location and elevation: NGVD datum or as required by the City. A minimum of 2 bench marks are required for any project.
(7) Name, address and telephone number of the consulting engineer and owner/developer as well as signature block for the owner/developer.
(8) List containing name and telephone number of each utility company and the state One-Call System.
(9) A legend of symbols shall be shown that shall apply to all sheets.
(10) Design speed plus other traffic information as required by the city.
(11) Engineer’s seal, signed and dated.
5204.7 Required Information for General Layout Sheet:
(1) General Notes: Minor construction notes shall appear on the proper plan and profile sheet.
(2) North arrow and bar scale. Scale of the general layout map shall be one inch equals 100 feet.
(3) Layout shall include name of subdivision, block designation if any, lot designation or proposed block and lots, all street names, street alignment with back of curb lines, and an accurate tie to at least one quarter section corner. An unplatted tract shall have an accurate tie to at least 2 quarter section corners.
(4) Boundary line of project area.
(5) Schematic layout of all proposed sidewalks and utility improvements including storm drainage, sanitary sewers, water lines, street lights, traffic signals, etc. shall be shown.
(6) A list of materials and quantities if not provided on a separate sheet.
(7) Typical street sections and curb and gutter details.
5204.8 Required Information for Plan and Profile Sheets:
(1) North arrows and bar scale.
(2) Elevation and location of all applicable benchmarks; NGVD datum or as required by the City.
(3) Existing and proposed streets with names and pavement widths.
(4) Property lines properly identified as to existing or proposed lot, block and subdivision. Survey base line with adequate ties to land lines.
(5) All existing and proposed utilities such as power, gas, oil, water, telephone, sewer, and other items shall be properly located in conformance with the best information available in the records of the owner of such facilities, or field location, and identified as to size and material.
(6) All existing and known proposed improvements within 50 feet each side of right-of-way and 200 feet beyond the project limits shall be shown at their proper locations unless otherwise approved or required by the City. This shall include such existing items as paved streets, curb and gutters, driveways, culverts, fire hydrants, utility poles, trees, shrubs, fences, walls, houses, and other such items and shall be identified as to type, size, material, etc. as may be applicable.
(7) All existing and proposed easements and right-of-way information.
(8) Locations and widths of existing and proposed sidewalks.
(9) Horizontal curve data and vertical curve data (K value, stopping sight distance, and middle ordinate).
(10) Center line stations shall be marked at 100-foot intervals and at other pertinent points.
(11) Top of curb elevations shall be shown at maximum increments of 15 feet along the curb returns at street intersections.
(12) Profile shall show existing grade as a dashed line, proposed finish grades or established street grades by solid lines.
(13) Storm sewer criteria shall be in accordance with Section V.
(14) Elevations shall be shown at a minimum interval of 50 feet for tangents and 25 feet for curves.
(15) Approximate grading limits.
(16) Location of test borings if taken.
5204.9 Required Information for Cross-Section Sheets:
(1) Street cross section at each station showing existing grade by dashed lines and proposed grade by a solid line. Cross sections to show existing grade lines a minimum of 10 feet beyond right-of-way lines or grading limit, whichever is further. The center line and location right-of-way shall be shown.
(2) Center line elevation of top of pavement.
(3) Center line cross sections shall be at all intersecting streets and driveways.
(4) Additional cross sections shall be shown as required to clearly describe the extent of the grading operations.
(5) In lieu of cross sections for residential development, 3 or 5 line profiles may be used if approved by the city. The 3 line profiles shall consist of a profile of the existing ground at each right-of-way line and existing and finished profile at the center line of the street. The other 2 profiles shall show the final grade at the building setback line. A grading plan may be required for residential development.
5204.10 Required Information for Standard and Special Detail Sheets: Detail sheets shall be included to show all details of appurtenances, materials, and construction. Details shall conform to the requirements of the City and are to be drawn clearly and neatly with proper identifications, dimensions, materials and other information necessary to insure the desired construction.
5204.11 Required Information for Lighting Plans: Street lighting plans shall be prepared in accordance with Section 5800 of the APWA design criteria and included in addition to the street improvement plans for approval. The plan shall be at 1 inch = 50 feet (minimum) scale with the streets and adjacent plats labeled.
5204.12 Required Information for Traffic Control Plan Sheets:
(1) Limits of any road closures shall be shown along with the traffic control devices used to affect the closure. Length of time of road closure shall be indicated.
(2) Detour plan shall be designed for traffic affected by road closures. Detour signing used to direct motorist over the detour route shall be included in the detour plan.
(3) Typical lane closure or lane shift plans including taper lengths and spacing of all channelizer devices. Types and spacing of all construction signs shall be shown.
(4) All traffic control shall be designed using the traffic control devices and application principles contained in the MUTCD.
5204.13 Required Information for Temporary Erosion Control Plan Sheets:
(1) Each temporary erosion control feature designation shall be shown at its proper location on the plans.
(2) Temporary erosion control devices details as required, such as standard temporary beams, temporary slope drains, types of ditch checks, and sediment basins.





